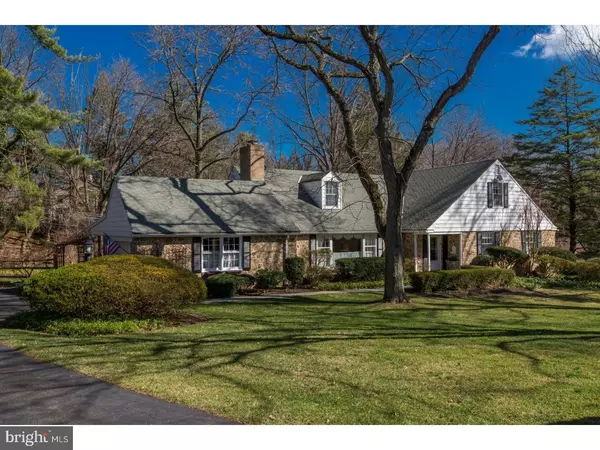For more information regarding the value of a property, please contact us for a free consultation.
1511 AMITY RD Rydal, PA 19046
Want to know what your home might be worth? Contact us for a FREE valuation!

Our team is ready to help you sell your home for the highest possible price ASAP
Key Details
Sold Price $512,000
Property Type Single Family Home
Sub Type Detached
Listing Status Sold
Purchase Type For Sale
Square Footage 3,168 sqft
Price per Sqft $161
Subdivision Meadowbrook
MLS Listing ID 1003145741
Sold Date 05/11/17
Style Cape Cod
Bedrooms 4
Full Baths 2
Half Baths 1
HOA Y/N N
Abv Grd Liv Area 3,168
Originating Board TREND
Year Built 1955
Annual Tax Amount $12,939
Tax Year 2017
Lot Size 0.849 Acres
Acres 0.85
Lot Dimensions 152
Property Description
Located on a quiet, tree-lined street in the desirable Meadowbrook section of Abington Township, this beautiful cape is just what you have been looking for. Lovingly maintained and thoughtfully updated, the home boasts charming architectural details, custom designer finishes, gleaming hardwood floors, and spacious light-filled rooms. As you enter you will notice a classic center hall floor plan with a gracious fireside living room to the left, and oversized family room to the right. Straight ahead is the bright and cheerful eat-in kitchen. Meal prep is a pleasure in this kitchen with its abundant crisp white cabinets and central island. Off the kitchen is the formal dining room which leads to a covered flagstone patio - a wonderful outdoor living space overlooking a large level lot, beautifully landscaped with soaring trees and flowering shrubs. Rounding out the first floor is the powder room and elegant master suite which includes a dressing room, walk-in closet, and updated master bath. The second floor has three good-sized bedrooms, one with a dressing room, and all with ample closet space. A cedar closet and hall bath complete the second floor. This wonderful home is convenient to shopping, public transportation, and major roadways, and is just a short stroll to the the walking trails of Jackson Park and Penn State's Abington Campus. Don't hesitate - this one won't last!
Location
State PA
County Montgomery
Area Abington Twp (10630)
Zoning V
Rooms
Other Rooms Living Room, Dining Room, Primary Bedroom, Bedroom 2, Bedroom 3, Kitchen, Family Room, Bedroom 1, Laundry
Basement Partial
Interior
Interior Features Primary Bath(s), Kitchen - Island, Kitchen - Eat-In
Hot Water Oil
Heating Oil, Forced Air
Cooling Central A/C
Flooring Wood, Tile/Brick
Fireplaces Number 1
Fireplaces Type Stone
Equipment Oven - Wall, Oven - Self Cleaning, Dishwasher, Disposal, Built-In Microwave
Fireplace Y
Appliance Oven - Wall, Oven - Self Cleaning, Dishwasher, Disposal, Built-In Microwave
Heat Source Oil
Laundry Basement
Exterior
Exterior Feature Patio(s)
Garage Spaces 5.0
Waterfront N
View Y/N Y
Water Access N
View Golf Course
Roof Type Shingle
Accessibility None
Porch Patio(s)
Attached Garage 2
Total Parking Spaces 5
Garage Y
Building
Lot Description Irregular, Level, Rear Yard, SideYard(s)
Story 1.5
Foundation Concrete Perimeter
Sewer Public Sewer
Water Public
Architectural Style Cape Cod
Level or Stories 1.5
Additional Building Above Grade
New Construction N
Schools
School District Abington
Others
Senior Community No
Tax ID 30-00-00796-002
Ownership Fee Simple
Acceptable Financing Conventional
Listing Terms Conventional
Financing Conventional
Read Less

Bought with Constance G Berg • BHHS Fox & Roach-Jenkintown
GET MORE INFORMATION




