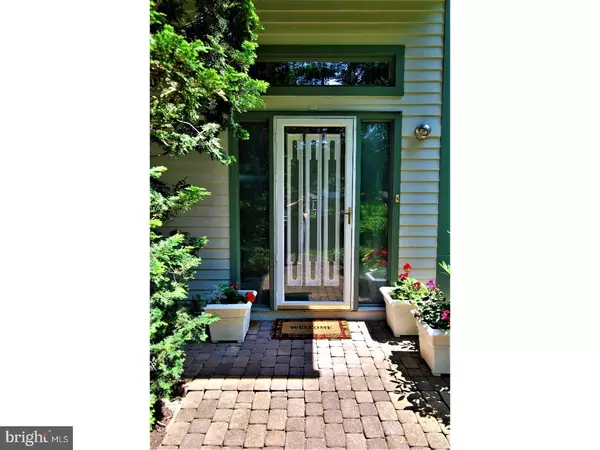For more information regarding the value of a property, please contact us for a free consultation.
102 HOLLY DR Lansdale, PA 19446
Want to know what your home might be worth? Contact us for a FREE valuation!

Our team is ready to help you sell your home for the highest possible price ASAP
Key Details
Sold Price $399,900
Property Type Single Family Home
Sub Type Detached
Listing Status Sold
Purchase Type For Sale
Square Footage 2,500 sqft
Price per Sqft $159
Subdivision Holly Manor
MLS Listing ID 1003167799
Sold Date 07/28/17
Style Colonial
Bedrooms 3
Full Baths 2
Half Baths 1
HOA Y/N N
Abv Grd Liv Area 2,500
Originating Board TREND
Year Built 1984
Annual Tax Amount $5,159
Tax Year 2017
Lot Size 0.582 Acres
Acres 0.58
Lot Dimensions 161
Property Description
*** Peaceful "Park-Like" Setting!! *** Spacious 3 Bedroom, 2.5 Bath Single nestled on a Mature 1/2+ Acre Lot in the Holly Manor Development! Great Curb Appeal! Welcoming Paver Walkway! Large Dramatic "2-Story" Living Room appointed with Lots of Windows & a Beautiful Brick Fireplace! Formal Dining Room with 10' Ceilings! "Eat-In" Kitchen with Lots of Cabinetry & Counter Space, Stainless Steel Appliances, 5 Burner Stove, Island + a Large Breakfast Bar! Family Room accented with a Beautiful Brick Fireplace & an Observatory Room overlooking Gorgeous Gardens! Den/Study could be a 4th Bedroom Too! Master Bedroom with "Walk-In" Closet & Renovated Master Bath with Large Tile Shower! Generous Bedroom Sizes with Great Closet Space! Hall Bath with Tile Floors! Basement Provides Additional Storage! Replacement Windows Through-Out! "NEW" 200 Amp. Electrical Service! "NEW" Heater in 2011! "NEW" Heat Pump in August 2015! "NEW" Roof with Gutter Helmets in 2010! 2-Car Garage with "NEW" Garage Door in 2010! Plus a Paver Patio Surrounded by Beautiful Gardens provides a Place to Enjoy Privacy, Peace & Tranquility! It's a Great Place to Call "HOME"!
Location
State PA
County Montgomery
Area Montgomery Twp (10646)
Zoning R2
Rooms
Other Rooms Living Room, Dining Room, Primary Bedroom, Bedroom 2, Kitchen, Family Room, Bedroom 1, Laundry, Other
Basement Partial, Unfinished
Interior
Interior Features Ceiling Fan(s), Breakfast Area
Hot Water Electric
Heating Oil, Heat Pump - Oil BackUp, Forced Air
Cooling Central A/C
Flooring Fully Carpeted, Vinyl, Tile/Brick
Fireplaces Number 2
Fireplaces Type Brick
Equipment Built-In Range, Dishwasher, Disposal
Fireplace Y
Window Features Replacement
Appliance Built-In Range, Dishwasher, Disposal
Heat Source Oil
Laundry Basement
Exterior
Exterior Feature Patio(s)
Garage Spaces 2.0
Utilities Available Cable TV
Water Access N
Roof Type Shingle
Accessibility None
Porch Patio(s)
Attached Garage 2
Total Parking Spaces 2
Garage Y
Building
Lot Description Level, Front Yard, Rear Yard, SideYard(s)
Sewer Public Sewer
Water Public
Architectural Style Colonial
Additional Building Above Grade, Shed
Structure Type Cathedral Ceilings,9'+ Ceilings
New Construction N
Schools
School District North Penn
Others
Senior Community No
Tax ID 46-00-01648-007
Ownership Fee Simple
Acceptable Financing Conventional, VA, FHA 203(b)
Listing Terms Conventional, VA, FHA 203(b)
Financing Conventional,VA,FHA 203(b)
Read Less

Bought with Robert E Smith • Keller Williams Real Estate-Blue Bell
GET MORE INFORMATION




