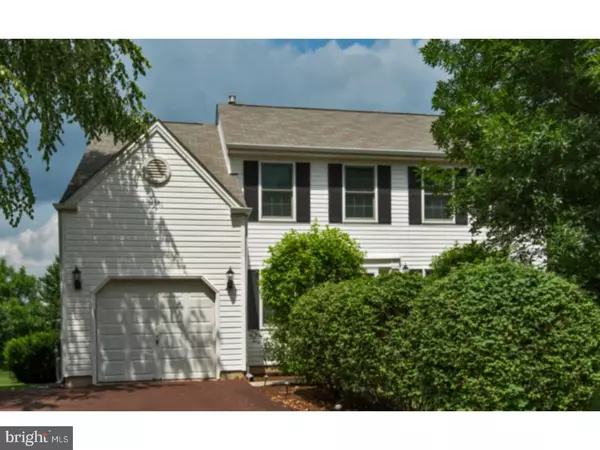For more information regarding the value of a property, please contact us for a free consultation.
21 TURRET DR Royersford, PA 19468
Want to know what your home might be worth? Contact us for a FREE valuation!

Our team is ready to help you sell your home for the highest possible price ASAP
Key Details
Sold Price $357,000
Property Type Single Family Home
Sub Type Detached
Listing Status Sold
Purchase Type For Sale
Square Footage 2,906 sqft
Price per Sqft $122
Subdivision Waterford Greene
MLS Listing ID 1003170989
Sold Date 09/01/17
Style Colonial
Bedrooms 4
Full Baths 2
Half Baths 1
HOA Fees $59/qua
HOA Y/N Y
Abv Grd Liv Area 2,400
Originating Board TREND
Year Built 1998
Annual Tax Amount $4,622
Tax Year 2017
Lot Size 6,934 Sqft
Acres 0.16
Lot Dimensions 46
Property Description
An absolutely picture perfect and beautifully maintained home in Waterford Greene. Everything you could want can be found in this home with its lovely neutral paint and crisp white trim to gorgeous, gleaming hardwood floors throughout! Enjoy the advantages of living in a planned community near shopping and commuting routes, but this home's setting on a cul-de-sac is amazingly private and tranquil. A new front door with side lights and full view storm door lead into a large foyer with hardwood floors extending throughout the entire home. On the right is an open concept living and dining room that's light and bright from so many windows. Both rooms have crown molding and the dining room boasts a chandelier. The entire back of the main level is an enormous open space that will allow all to gather in the kitchen. The adjacent living space could be used as a breakfast room, a morning room or family room. It has recessed lighting, a built-in buffet, cabinetry with glass front doors, a bay window AND oversized sliding doors letting the light stream in! Take your party outside to an expansive Trexx deck with views of open space behind the home. The kitchen has been customized to make the chef's job a breeze. The 42" kitchen cabinetry has pull-out shelving and brushed nickel hardware. Additional features are recessed, track and under cabinet lighting and a pantry with sliding shelves. All newer LG appliances - French door refrigerator, smooth surface electric range with double oven, dishwasher and built-in microwave. The main level also has a powder room, access to the built-in garage and a laundry room. Stairs leading to the upper level have hardwood treads. All bedrooms have hardwood floors and ceiling fans! The master suite is a wonderful space with a large bedroom, walk-in closet with custom organizers and the full master bath has his/hers sinks, tile floor, stall shower and soaking tub situated under a new casement window with privacy glass. The other 3 bedrooms, all with double closets, share a full hall bath with tile floors and tub/shower. Need more living space? Head to the finished basement! This enormous area has neutral paint, recessed lighting, Berber carpet and more storage. There is more - All new Anderson double hung windows (2015), new lighting, Lennox heater and air conditioning with a built-in humidifier (2014), MERV16 hypoallergenic and antimicrobial air filtration system, an outside shed AND a one year warranty!
Location
State PA
County Montgomery
Area Limerick Twp (10637)
Zoning R4
Rooms
Other Rooms Living Room, Dining Room, Primary Bedroom, Bedroom 2, Bedroom 3, Kitchen, Family Room, Bedroom 1, Laundry, Other, Attic
Basement Full, Fully Finished
Interior
Interior Features Primary Bath(s), Butlers Pantry, Ceiling Fan(s), Stain/Lead Glass, Air Filter System, Wet/Dry Bar, Stall Shower, Dining Area
Hot Water Natural Gas
Heating Gas, Forced Air
Cooling Central A/C
Flooring Wood, Tile/Brick
Equipment Built-In Range, Oven - Double, Oven - Self Cleaning, Dishwasher, Disposal, Built-In Microwave
Fireplace N
Window Features Bay/Bow,Energy Efficient,Replacement
Appliance Built-In Range, Oven - Double, Oven - Self Cleaning, Dishwasher, Disposal, Built-In Microwave
Heat Source Natural Gas
Laundry Main Floor
Exterior
Exterior Feature Deck(s)
Garage Inside Access, Garage Door Opener
Garage Spaces 4.0
Utilities Available Cable TV
Amenities Available Tennis Courts, Club House
Waterfront N
Water Access N
Roof Type Pitched,Shingle
Accessibility None
Porch Deck(s)
Attached Garage 1
Total Parking Spaces 4
Garage Y
Building
Lot Description Cul-de-sac, Level, Open, Front Yard, Rear Yard, SideYard(s)
Story 2
Foundation Concrete Perimeter
Sewer Public Sewer
Water Private/Community Water
Architectural Style Colonial
Level or Stories 2
Additional Building Above Grade, Below Grade
New Construction N
Schools
Middle Schools Spring-Ford Ms 8Th Grade Center
High Schools Spring-Ford Senior
School District Spring-Ford Area
Others
HOA Fee Include Trash
Senior Community No
Tax ID 37-00-05285-546
Ownership Fee Simple
Security Features Security System
Acceptable Financing Conventional, VA, FHA 203(b)
Listing Terms Conventional, VA, FHA 203(b)
Financing Conventional,VA,FHA 203(b)
Read Less

Bought with Deborah Pentz • Weichert Realtors
GET MORE INFORMATION




