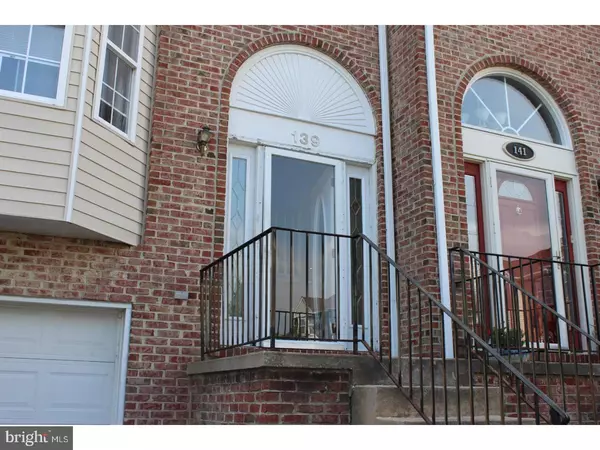For more information regarding the value of a property, please contact us for a free consultation.
139 FARADAY CT Bear, DE 19701
Want to know what your home might be worth? Contact us for a FREE valuation!

Our team is ready to help you sell your home for the highest possible price ASAP
Key Details
Sold Price $145,000
Property Type Townhouse
Sub Type Interior Row/Townhouse
Listing Status Sold
Purchase Type For Sale
Square Footage 1,975 sqft
Price per Sqft $73
Subdivision The Verandes
MLS Listing ID 1001204305
Sold Date 02/05/18
Style Colonial
Bedrooms 3
Full Baths 2
Half Baths 1
HOA Y/N N
Abv Grd Liv Area 1,975
Originating Board TREND
Year Built 1993
Annual Tax Amount $1,985
Tax Year 2017
Lot Size 2,614 Sqft
Acres 0.06
Lot Dimensions 20X128
Property Description
Priced to sell!! Use your imagination to design this space exactly the way you want. The possibilities are endless, this townhome has 3 levels, on lower level, there is a great room with sliding glass doors that lead to a patio and backyard, back inside there is a powder room and laundry area. On the main level you'll enjoy a nicely sized kitchen, dining room and living room with sliding glass doors that lead to a deck overlooking the backyard. Upstairs the master bedroom has vaulted ceilings, a sliding glass door leading to your very own private deck, perfect for enjoying quiet time after a long day at the office, the master also has a full bath. There are 2 more bedrooms on the upper level which are nicely sized and a hall bath. This house is being sold "as is" the lower price reflects the work that may need to be completed. This is a great opportunity for the savvy home buyer.
Location
State DE
County New Castle
Area Newark/Glasgow (30905)
Zoning NCPUD
Rooms
Other Rooms Living Room, Dining Room, Primary Bedroom, Bedroom 2, Kitchen, Family Room, Bedroom 1, Laundry
Basement Full, Fully Finished
Interior
Interior Features Primary Bath(s), Kitchen - Eat-In
Hot Water Natural Gas
Heating Gas, Forced Air
Cooling Central A/C
Flooring Fully Carpeted
Fireplaces Number 1
Equipment Disposal
Fireplace Y
Appliance Disposal
Heat Source Natural Gas
Laundry Basement
Exterior
Garage Spaces 1.0
Water Access N
Roof Type Pitched
Accessibility None
Attached Garage 1
Total Parking Spaces 1
Garage Y
Building
Story 3+
Sewer Public Sewer
Water Public
Architectural Style Colonial
Level or Stories 3+
Additional Building Above Grade
Structure Type Cathedral Ceilings,9'+ Ceilings
New Construction N
Schools
School District Christina
Others
Senior Community No
Tax ID 10-033.10-799
Ownership Fee Simple
Acceptable Financing Conventional, VA, FHA 203(b)
Listing Terms Conventional, VA, FHA 203(b)
Financing Conventional,VA,FHA 203(b)
Read Less

Bought with Cynthia D Shareef • Empower Real Estate, LLC
GET MORE INFORMATION




