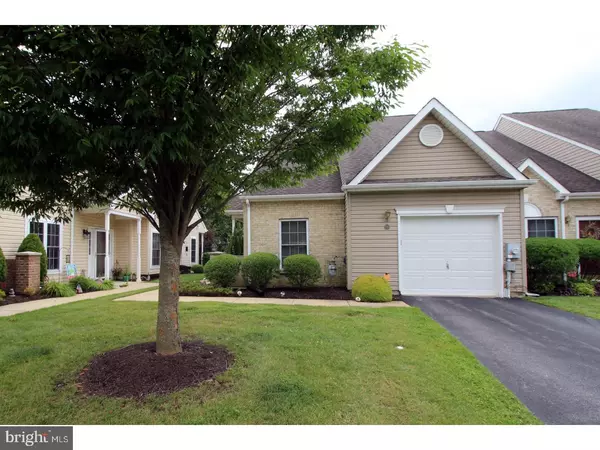For more information regarding the value of a property, please contact us for a free consultation.
210 GLADSTONE WAY Bear, DE 19701
Want to know what your home might be worth? Contact us for a FREE valuation!

Our team is ready to help you sell your home for the highest possible price ASAP
Key Details
Sold Price $184,000
Property Type Townhouse
Sub Type End of Row/Townhouse
Listing Status Sold
Purchase Type For Sale
Square Footage 1,575 sqft
Price per Sqft $116
Subdivision Crossings At Chris
MLS Listing ID 1000326109
Sold Date 02/08/18
Style Other
Bedrooms 2
Full Baths 2
Half Baths 1
HOA Fees $153/mo
HOA Y/N Y
Abv Grd Liv Area 1,575
Originating Board TREND
Year Built 2003
Annual Tax Amount $2,001
Tax Year 2017
Lot Size 4,356 Sqft
Acres 0.1
Lot Dimensions 0X0
Property Description
Enjoy easy first floor living in Crossings at Christiana; a maintenance-free community for the 55 active adult. This end Unit townhome features 2 bedrooms and 2.5 baths. The larger footprint and yard each provide more useable space than the inner units. The living room and dining room, eat-in kitchen, laundry along make up the heart of the house The first floor Master suite puts you just a few steps away from your morning coffee on the back patio. The walk in closet in the master bedroom has ample storage for all of your clothing and shoes. Upstairs is an additional bedroom with full bath and loft that overlooks the first level. The skylight in the loft provides loads of natural sunlight throughout the house. The lush back yard provides a private space to relax or entertain. Crossing at Christiana is close shopping, dining and many other amenities including the Christiana mall, Christiana hospital, and Delaware Park. Amenities include a clubhouse, Fitness Center, Banquet Room, Walking & Biking Trails and a scenic pond, landscaping, grounds maintenance, trash, and snow removal. Conveniently located off Route 7 South with easy access to Route 1 and I95.
Location
State DE
County New Castle
Area Newark/Glasgow (30905)
Zoning ST
Rooms
Other Rooms Living Room, Dining Room, Primary Bedroom, Kitchen, Bedroom 1
Interior
Interior Features Primary Bath(s), Kitchen - Eat-In
Hot Water Electric
Heating Forced Air
Cooling Central A/C
Equipment Dishwasher
Fireplace N
Appliance Dishwasher
Heat Source Natural Gas
Laundry Main Floor
Exterior
Exterior Feature Patio(s)
Garage Spaces 1.0
Water Access N
Accessibility None
Porch Patio(s)
Attached Garage 1
Total Parking Spaces 1
Garage Y
Building
Story 2
Sewer Public Sewer
Water Public
Architectural Style Other
Level or Stories 2
Additional Building Above Grade
New Construction N
Schools
School District Christina
Others
Senior Community Yes
Tax ID 10-033.30-585
Ownership Fee Simple
Special Listing Condition Short Sale
Read Less

Bought with Shawn E Moran • Patterson-Schwartz-Brandywine
GET MORE INFORMATION




