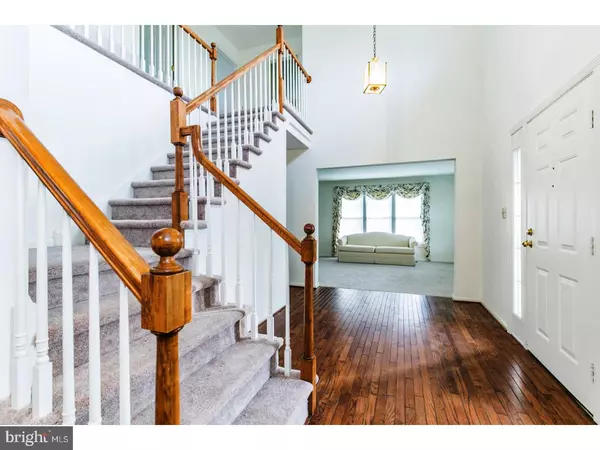For more information regarding the value of a property, please contact us for a free consultation.
40 RENEE LN Newark, DE 19711
Want to know what your home might be worth? Contact us for a FREE valuation!

Our team is ready to help you sell your home for the highest possible price ASAP
Key Details
Sold Price $389,900
Property Type Single Family Home
Sub Type Detached
Listing Status Sold
Purchase Type For Sale
Square Footage 2,400 sqft
Price per Sqft $162
Subdivision Chestnut Valley
MLS Listing ID 1004284959
Sold Date 02/23/18
Style Colonial
Bedrooms 4
Full Baths 2
Half Baths 1
HOA Fees $16/ann
HOA Y/N Y
Abv Grd Liv Area 2,400
Originating Board TREND
Year Built 1987
Annual Tax Amount $3,688
Tax Year 2017
Lot Size 0.640 Acres
Acres 0.64
Lot Dimensions 52X267
Property Description
Chestnut Valley. This 4 bedroom, 2 bath, 2 story is located on a .64 acre cul de sac lot and is in beautiful condition. Fresh paint, neutral d cor and brand new carpet will make you're move in easy. This home features: 2 story foyer with hardwoods that extend through hallway to kitchen with cherry cabinetry, island and breakfast room with skylight; family room with fireplace and atrium door that accesses rear deck. Upstairs are 4 bedrooms including a master suite complete with walkin closet and master bath with both shower and tub. There is a finished basement that is spotless and just in need of carpet. The landscaping is beautiful and easy to maintain. Additional features include: new HVAC ('15), Roof ('05), Hot Water heater ('17), many newer windows, expanded driveway (resealed 2017), side entry two car garage, 1st floor laundry plus much more. Located conveniently to shopping, restaurants, parks and in the popular North Star feeder pattern.
Location
State DE
County New Castle
Area Newark/Glasgow (30905)
Zoning NC21
Rooms
Other Rooms Living Room, Dining Room, Primary Bedroom, Bedroom 2, Bedroom 3, Kitchen, Family Room, Bedroom 1, Laundry, Other
Basement Full
Interior
Interior Features Primary Bath(s), Kitchen - Island, Skylight(s), Dining Area
Hot Water Electric
Heating Heat Pump - Electric BackUp, Forced Air
Cooling Central A/C
Flooring Wood, Fully Carpeted
Fireplaces Number 1
Fireplaces Type Brick
Fireplace Y
Laundry Main Floor
Exterior
Exterior Feature Deck(s)
Garage Spaces 5.0
Water Access N
Accessibility None
Porch Deck(s)
Attached Garage 2
Total Parking Spaces 5
Garage Y
Building
Story 2
Sewer Public Sewer
Water Public
Architectural Style Colonial
Level or Stories 2
Additional Building Above Grade
New Construction N
Schools
Elementary Schools North Star
Middle Schools Henry B. Du Pont
High Schools John Dickinson
School District Red Clay Consolidated
Others
Senior Community No
Tax ID 08-030.10-105
Ownership Fee Simple
Read Less

Bought with Dawn L Wolf • RE/MAX 1st Choice - Middletown
GET MORE INFORMATION




