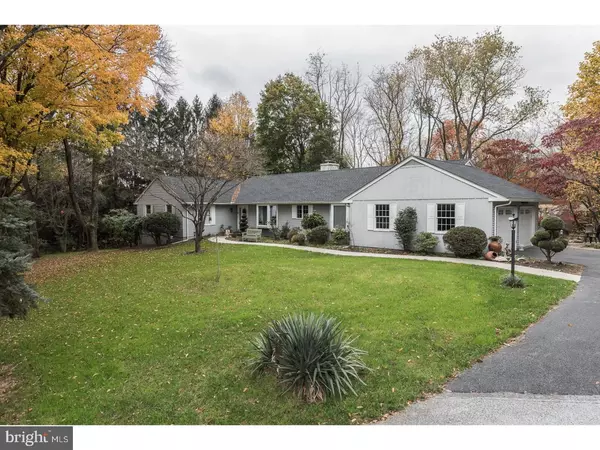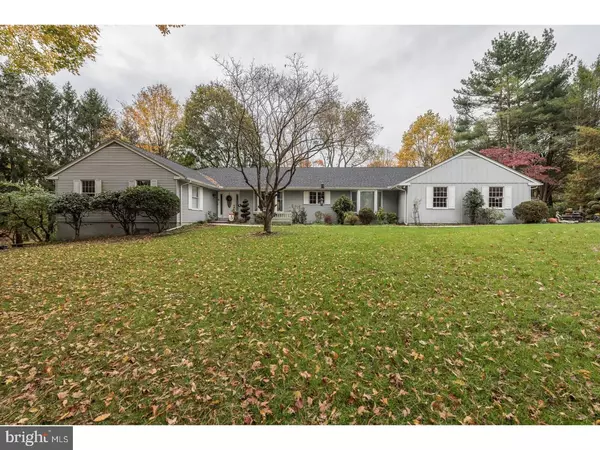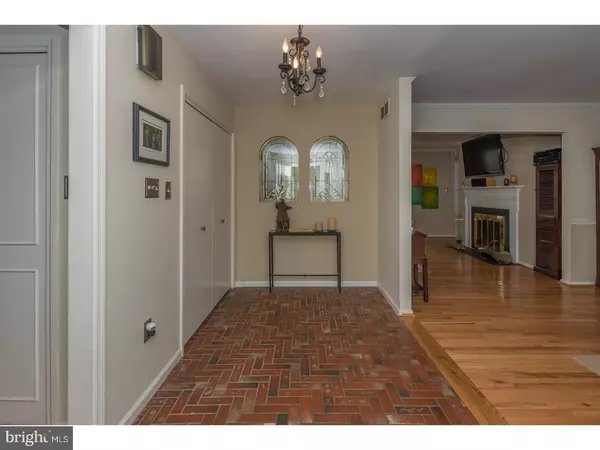For more information regarding the value of a property, please contact us for a free consultation.
517 WAYLAND DR Hockessin, DE 19707
Want to know what your home might be worth? Contact us for a FREE valuation!

Our team is ready to help you sell your home for the highest possible price ASAP
Key Details
Sold Price $453,000
Property Type Single Family Home
Sub Type Detached
Listing Status Sold
Purchase Type For Sale
Square Footage 4,000 sqft
Price per Sqft $113
Subdivision Heather Valley
MLS Listing ID 1004212161
Sold Date 02/27/18
Style Ranch/Rambler
Bedrooms 5
Full Baths 3
Half Baths 1
HOA Y/N N
Abv Grd Liv Area 4,000
Originating Board TREND
Year Built 1973
Annual Tax Amount $4,794
Tax Year 2017
Lot Size 0.960 Acres
Acres 0.96
Lot Dimensions 100X215
Property Description
This Custom and private 4/5 bedroom ranch home w/ 3.5 bths and 2 car garage has you at hello. Two levels of spacious living space on .96 acres in Hockessin. Spectacular views out of every large sun drenched window. A welcoming front porch greets your guests. Brick foyer entry flows effortlessly to the living room, dining room with fireplace, and family room. Hardwood floors throughout. Ceramic tiled eat in kitchen with cherry cabinets, granite countertops and stainless steel appliances including a Jenn Air double oven and decor hood. Main floor laundry/mud room. Two master suites and subsequent bedrooms extremely spacious. Finished pool table or recreation room, and more rooms with potential to finish off but currently plenty of storage space. Potential for an in law suite. The inside of this home is perfect, but the outside is amazing as well. Enjoy your sun porch which is accessible from the kitchen and dining room. Sun porch leads to amazing patio and pergola w/ hammock to enjoy on those amazing autumn, spring and summer days. New roof, shed and much more. Feeds to Cooke Elementary. Only corporate move makes this possible or this family would live in this amazing home forever.
Location
State DE
County New Castle
Area Hockssn/Greenvl/Centrvl (30902)
Zoning NC21
Rooms
Other Rooms Living Room, Dining Room, Primary Bedroom, Bedroom 2, Bedroom 3, Kitchen, Family Room, Bedroom 1, Laundry, Other, Attic
Basement Full, Outside Entrance
Interior
Interior Features Primary Bath(s), Butlers Pantry, Ceiling Fan(s), Stall Shower, Kitchen - Eat-In
Hot Water Electric
Heating Oil, Forced Air
Cooling Central A/C
Flooring Wood, Tile/Brick
Fireplaces Number 1
Equipment Oven - Wall, Oven - Double, Oven - Self Cleaning, Dishwasher
Fireplace Y
Appliance Oven - Wall, Oven - Double, Oven - Self Cleaning, Dishwasher
Heat Source Oil
Laundry Main Floor
Exterior
Exterior Feature Patio(s)
Parking Features Inside Access, Garage Door Opener
Garage Spaces 5.0
Utilities Available Cable TV
Water Access N
Roof Type Pitched,Shingle
Accessibility None
Porch Patio(s)
Attached Garage 2
Total Parking Spaces 5
Garage Y
Building
Lot Description Level, Sloping, Front Yard, Rear Yard, SideYard(s)
Story 1
Sewer On Site Septic
Water Well
Architectural Style Ranch/Rambler
Level or Stories 1
Additional Building Above Grade, Shed
Structure Type 9'+ Ceilings
New Construction N
Schools
School District Red Clay Consolidated
Others
Senior Community No
Tax ID 08-025.20-003
Ownership Fee Simple
Security Features Security System
Acceptable Financing Conventional, VA, FHA 203(b)
Listing Terms Conventional, VA, FHA 203(b)
Financing Conventional,VA,FHA 203(b)
Read Less

Bought with Saeed Shakhshir • Patterson-Schwartz-Hockessin
GET MORE INFORMATION




