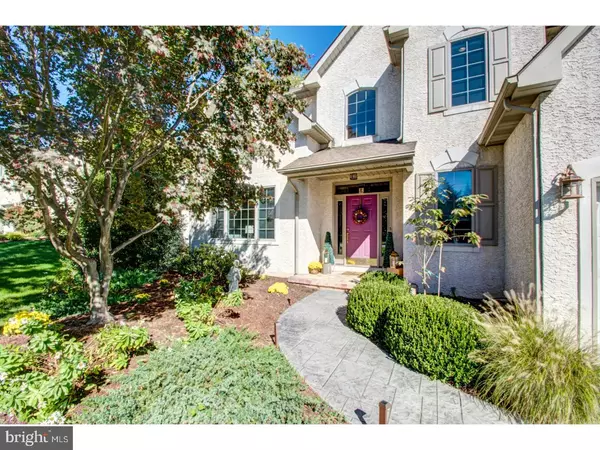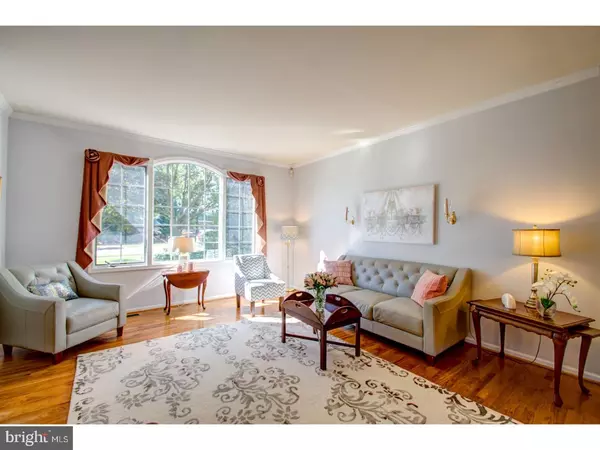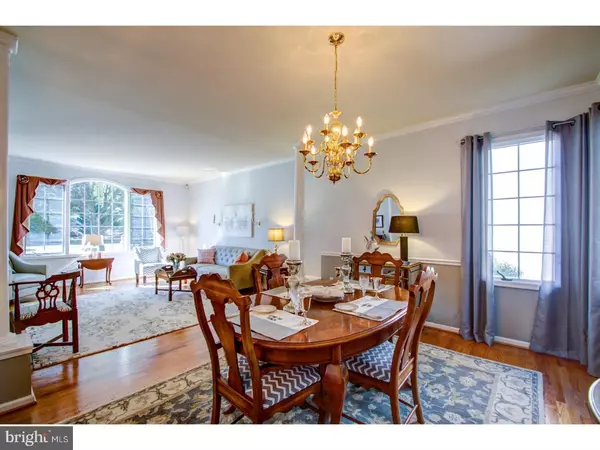For more information regarding the value of a property, please contact us for a free consultation.
2 KENDALL CT Talleyville, DE 19803
Want to know what your home might be worth? Contact us for a FREE valuation!

Our team is ready to help you sell your home for the highest possible price ASAP
Key Details
Sold Price $465,000
Property Type Single Family Home
Sub Type Detached
Listing Status Sold
Purchase Type For Sale
Square Footage 2,725 sqft
Price per Sqft $170
Subdivision Kendall
MLS Listing ID 1003283813
Sold Date 02/28/18
Style Colonial
Bedrooms 4
Full Baths 2
Half Baths 1
HOA Fees $29/ann
HOA Y/N Y
Abv Grd Liv Area 2,725
Originating Board TREND
Year Built 1998
Annual Tax Amount $4,750
Tax Year 2016
Lot Size 0.260 Acres
Acres 0.26
Lot Dimensions 118X134
Property Description
A stunning North Wilmington home with no detail left untouched, conveniently situated in the neighborhood of Kendall just minutes from Silverside Rd and shops of Concord Pike. This home, custom built by a local company for the current owners in 1998 is move-in ready with updated rooms and a tasteful and neutral color palate throughout. From the white kitchen with granite counters and eat-in island, open to the family room with gas fireplace, you will feel like you are in your own decorator home surrounded by an oasis of lush landscaping. Hardwood floors on the main level round out the upscale touches. Enter the home to the spacious 2 story foyer with living and dining rooms to the left, family room to the back and French doors leading to the custom stone patio designed by DiSabatino. A spacious laundry and mudroom is separated from the hall in a convenient, yet private design and accesses the oversized tidy 2-car garage. Upstairs the pristine carpeting is soft and comfortable throughout all the rooms. The master bedroom is spacious with a sitting area tucked in front of a window and includes an updated large bathroom complete with soaking tub. The hall bath includes double sinks with the same upscale granite counters. The second bedroom is a dream with direct access to the hall bath, a private alcove for bed or couch, a window seat for engrossing in a favorite novel or day dreaming over home-work, large closets and even full up right head-room access to an unfinished spacious storage room. The third bedroom includes another walk-in closet and the 4th bedroom functions as a home office currently, but could easily be another bedroom or guest room. Walk down to the nearly sound proof finished basement with 9" of insulation in the ceiling and 6" in the walls, new carpeting, and let your stress fall away as you relax while listening to music, watch a movie, in this additional family room/person cave. The large unfinished area is clean enough to eat off the floor. The built-in workbenches are included and this area could remain a work/exercise room or also be finished off as an additional craft room/play area. This home is impeccable inside and out! All stucco repairs have been completed with a 10 year transferable warranty. Call for a tour today!
Location
State DE
County New Castle
Area Brandywine (30901)
Zoning NC6.5
Rooms
Other Rooms Living Room, Primary Bedroom, Bedroom 2, Bedroom 3, Kitchen, Family Room, Bedroom 1, Other, Attic
Basement Full
Interior
Interior Features Primary Bath(s), Kitchen - Island, Butlers Pantry, Kitchen - Eat-In
Hot Water Natural Gas
Heating Gas, Forced Air
Cooling Central A/C
Flooring Wood, Fully Carpeted
Fireplaces Number 1
Fireplaces Type Gas/Propane
Equipment Built-In Range, Oven - Self Cleaning, Dishwasher, Disposal, Built-In Microwave
Fireplace Y
Window Features Bay/Bow
Appliance Built-In Range, Oven - Self Cleaning, Dishwasher, Disposal, Built-In Microwave
Heat Source Natural Gas
Laundry Main Floor
Exterior
Exterior Feature Patio(s)
Garage Spaces 4.0
Utilities Available Cable TV
Water Access N
Roof Type Pitched,Shingle
Accessibility None
Porch Patio(s)
Attached Garage 2
Total Parking Spaces 4
Garage Y
Building
Lot Description Level, Front Yard, Rear Yard, SideYard(s)
Story 2
Foundation Concrete Perimeter
Sewer Public Sewer
Water Public
Architectural Style Colonial
Level or Stories 2
Additional Building Above Grade
Structure Type Cathedral Ceilings,9'+ Ceilings
New Construction N
Schools
Elementary Schools Hanby
Middle Schools Springer
High Schools Brandywine
School District Brandywine
Others
HOA Fee Include Common Area Maintenance,Snow Removal
Senior Community No
Tax ID 06-065.00-343
Ownership Fee Simple
Security Features Security System
Acceptable Financing Conventional, VA, FHA 203(b)
Listing Terms Conventional, VA, FHA 203(b)
Financing Conventional,VA,FHA 203(b)
Read Less

Bought with Kimberly Y Speller • Realty Mark Associates-Newark
GET MORE INFORMATION




