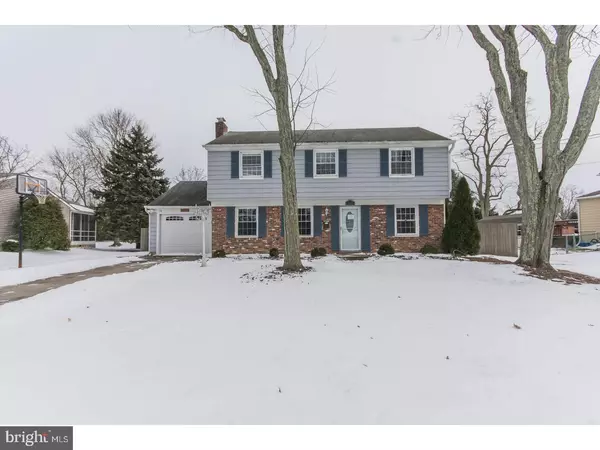For more information regarding the value of a property, please contact us for a free consultation.
56 LONGWOOD DR Stratford, NJ 08084
Want to know what your home might be worth? Contact us for a FREE valuation!

Our team is ready to help you sell your home for the highest possible price ASAP
Key Details
Sold Price $149,900
Property Type Single Family Home
Sub Type Detached
Listing Status Sold
Purchase Type For Sale
Square Footage 1,360 sqft
Price per Sqft $110
Subdivision Laurel Mill Farms
MLS Listing ID 1004427179
Sold Date 04/20/18
Style Contemporary,Split Level
Bedrooms 4
Full Baths 1
Half Baths 1
HOA Y/N N
Abv Grd Liv Area 1,360
Originating Board TREND
Year Built 1960
Annual Tax Amount $7,395
Tax Year 2017
Lot Size 9,583 Sqft
Acres 0.22
Lot Dimensions 75X131
Property Description
SPRING is ONlY 51 days away, SUMMER can't be too far behind!! You could be enjoying your own outdoor oasis this summer with an in-ground pool, pond, large deck and screened porch! Truly a welcome retreat after a hard day! Fabulous backyard! Wonderful location! Move in ready home awaits you. Look no further, you have found the Best Value in Stratford's most sought after neighborhood Laurel Mill Farms. Enter the foyer area and be welcomed to the family room with a full wall brick fireplace. A small bedroom or study with a half bath completes this level of the home. Step up into a large, updated eat-in kitchen with wood flooring. The kitchen is open to the living or great room, with both overlooking an inviting back yard. The upper level features 3 bedrooms and a full bath. There is a full basement and laundry room. The home has been painted throughout with decorator colors, and new six panel doors installed. Location is convenient to major roads, schools and shopping. Come see it today and picture yourself enjoying the pool this summer!
Location
State NJ
County Camden
Area Stratford Boro (20432)
Zoning RD1
Direction Northwest
Rooms
Other Rooms Living Room, Primary Bedroom, Bedroom 2, Bedroom 3, Kitchen, Family Room, Bedroom 1, Laundry, Other, Attic
Basement Full, Unfinished
Interior
Interior Features Kitchen - Eat-In
Hot Water Natural Gas
Heating Gas, Forced Air
Cooling Central A/C
Flooring Wood, Tile/Brick
Fireplaces Number 1
Fireplaces Type Brick
Equipment Oven - Self Cleaning, Dishwasher
Fireplace Y
Appliance Oven - Self Cleaning, Dishwasher
Heat Source Natural Gas
Laundry Lower Floor
Exterior
Exterior Feature Deck(s), Patio(s)
Garage Garage Door Opener
Garage Spaces 4.0
Fence Other
Pool In Ground
Waterfront N
Water Access N
Roof Type Pitched,Shingle
Accessibility None
Porch Deck(s), Patio(s)
Attached Garage 1
Total Parking Spaces 4
Garage Y
Building
Lot Description Sloping, Open, Front Yard, Rear Yard, SideYard(s)
Story Other
Foundation Brick/Mortar
Sewer Public Sewer
Water Public
Architectural Style Contemporary, Split Level
Level or Stories Other
Additional Building Above Grade
Structure Type 9'+ Ceilings
New Construction N
Schools
Elementary Schools Parkview School
School District Stratford Borough Public Schools
Others
Senior Community No
Tax ID 32-00092-00012
Ownership Fee Simple
Acceptable Financing Conventional, VA, FHA 203(b)
Listing Terms Conventional, VA, FHA 203(b)
Financing Conventional,VA,FHA 203(b)
Read Less

Bought with Gerard McManus • BHHS Fox & Roach-Washington-Gloucester
GET MORE INFORMATION




