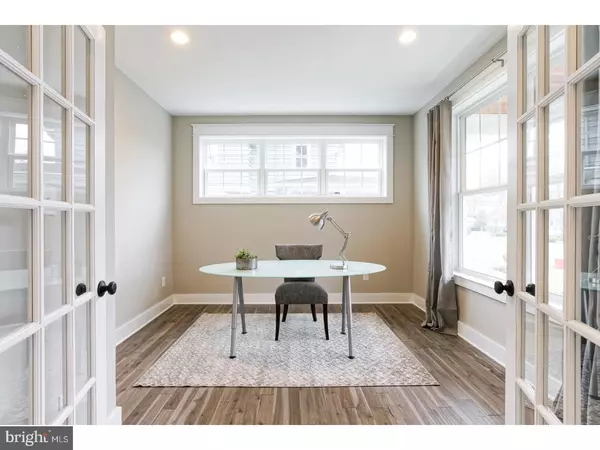For more information regarding the value of a property, please contact us for a free consultation.
419 1/2 MAPLE AVE Haddon Township, NJ 08108
Want to know what your home might be worth? Contact us for a FREE valuation!

Our team is ready to help you sell your home for the highest possible price ASAP
Key Details
Sold Price $592,500
Property Type Single Family Home
Sub Type Detached
Listing Status Sold
Purchase Type For Sale
Square Footage 2,470 sqft
Price per Sqft $239
Subdivision Westmont
MLS Listing ID 1000155704
Sold Date 03/30/18
Style Colonial
Bedrooms 4
Full Baths 2
Half Baths 1
HOA Y/N N
Abv Grd Liv Area 2,470
Originating Board TREND
Year Built 2018
Tax Year 2017
Lot Size 10,000 Sqft
Acres 0.23
Lot Dimensions 50 X 200
Property Description
Hometown Model- NEW CONSTRUCTION! A modern slice of heaven is in town! JRB Property Group presents this beautiful new home with all the amenities. Walk into your newly constructed home past the beautifully landscaped front yard with blue stone walkway through your new doorway....A large tiled foyer welcomes you and suddenly you find yourself at home. A formal dining room with elegant wainscoting greets you along with a sunny study with glass French doors. Either the butlers pantry or the large hallway leads you to a breathtaking kitchen! The kitchen boasts quartz counter tops, high end cabinets with lighting, tile backsplash, no scratch steel appliances, range hood and an open dinette area great for entertaining with sliding glass doors leading to patio. The butlers pantry boasts a wine fridge, sink, cabinets and mirrored tile back splash. The stone gas fireplace compliments the cozy living room. The first floor has arch openings to give a grand luxurious feel along with craftsman trim package, wainscoting, recessed lighting and hardwood floors. The curved staircase shows off an Oak handrail with wrought iron balusters along with wainscoting to give it a mini palace feel. The upstairs offers a spacious hallway with full bath, large bedrooms and closets. Master suite has tray ceiling with recessed lights, double entry door, large walk in closet and glamorous master bath with separate soaking tub and grand seamless glass over sized shower with rainfall shower head. All this plus a large high ceiling basement which can easily be finished, a front porch with mahogany ceiling, standing seem metal roof, a detached garage, and large back yard. This is truly one of a king and just waiting for you to call home. Oh and I almost forgot to mention that it is steps away from the train station and downtown activities :)
Location
State NJ
County Camden
Area Haddon Twp (20416)
Zoning RES
Rooms
Other Rooms Living Room, Dining Room, Primary Bedroom, Bedroom 2, Bedroom 3, Kitchen, Family Room, Bedroom 1, Other, Attic
Basement Full
Interior
Interior Features Primary Bath(s), Kitchen - Island, Dining Area
Hot Water Natural Gas
Heating Gas, Forced Air
Cooling Central A/C
Flooring Wood, Tile/Brick
Fireplaces Number 1
Fireplaces Type Stone
Equipment Oven - Self Cleaning, Dishwasher
Fireplace Y
Appliance Oven - Self Cleaning, Dishwasher
Heat Source Natural Gas
Laundry Upper Floor
Exterior
Exterior Feature Patio(s), Porch(es)
Garage Spaces 4.0
Utilities Available Cable TV
Waterfront N
Water Access N
Roof Type Pitched
Accessibility None
Porch Patio(s), Porch(es)
Total Parking Spaces 4
Garage Y
Building
Lot Description Level, Front Yard, Rear Yard
Story 2
Foundation Concrete Perimeter
Sewer Public Sewer
Water Public
Architectural Style Colonial
Level or Stories 2
Additional Building Above Grade
New Construction Y
Schools
School District Haddon Township Public Schools
Others
Senior Community No
Tax ID 00-00000-0000
Ownership Fee Simple
Security Features Security System
Acceptable Financing Conventional
Listing Terms Conventional
Financing Conventional
Read Less

Bought with Jeremy S Hall • Realty Mark Advantage
GET MORE INFORMATION




