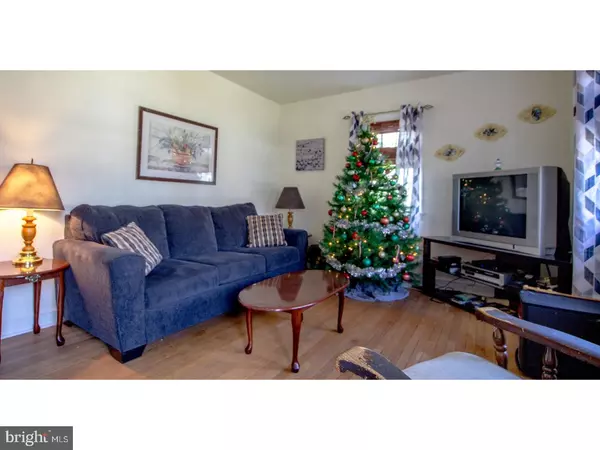For more information regarding the value of a property, please contact us for a free consultation.
113 LINDEN AVE Wilmington, DE 19805
Want to know what your home might be worth? Contact us for a FREE valuation!

Our team is ready to help you sell your home for the highest possible price ASAP
Key Details
Sold Price $155,000
Property Type Single Family Home
Sub Type Detached
Listing Status Sold
Purchase Type For Sale
Square Footage 1,225 sqft
Price per Sqft $126
Subdivision Elsmere Manor
MLS Listing ID 1004437127
Sold Date 04/26/18
Style Cape Cod
Bedrooms 4
Full Baths 2
Half Baths 1
HOA Y/N N
Abv Grd Liv Area 1,225
Originating Board TREND
Year Built 1952
Annual Tax Amount $1,724
Tax Year 2017
Lot Size 8,712 Sqft
Acres 0.2
Lot Dimensions 58X150
Property Description
Welcome to 113 Linden Avenue! Come visit this well maintained 4 bedroom Cape Cod style home located on a quiet street in the community of Elsmere Manor with easy access to shopping, restaurants, schools and highways. This charming bungalow has original hardwood floors throughout with a potential 4th bedroom in basement with full bathroom, stand up shower, and storage space. The spacious two car detached garage with workshop and storage space above sits in the rear of the property. The back yard is fenced in with a double driveway providing tons of parking space. The master bedroom is located on the mail level which offers a good sized closet and lots of natural light coming through the windows. A spacious 3rd bedroom is on the upper level as well as a convenient half bath. The upper level also features walk-in attic access for extra storage. Gas Heat with central air. Schedule your showing today!
Location
State DE
County New Castle
Area Elsmere/Newport/Pike Creek (30903)
Zoning 19R1
Rooms
Other Rooms Living Room, Primary Bedroom, Bedroom 2, Bedroom 3, Kitchen, Family Room, Bedroom 1, Attic
Basement Full
Interior
Interior Features Kitchen - Eat-In
Hot Water Natural Gas
Heating Gas, Forced Air
Cooling Central A/C
Fireplace N
Heat Source Natural Gas
Laundry Basement
Exterior
Garage Spaces 5.0
Water Access N
Accessibility None
Total Parking Spaces 5
Garage Y
Building
Story 2
Sewer Public Sewer
Water Public
Architectural Style Cape Cod
Level or Stories 2
Additional Building Above Grade
New Construction N
Schools
Elementary Schools Austin D. Baltz
High Schools Thomas Mckean
School District Red Clay Consolidated
Others
Senior Community No
Tax ID 19-004.00-415
Ownership Fee Simple
Read Less

Bought with Daniel Logan • Patterson-Schwartz-Hockessin
GET MORE INFORMATION




