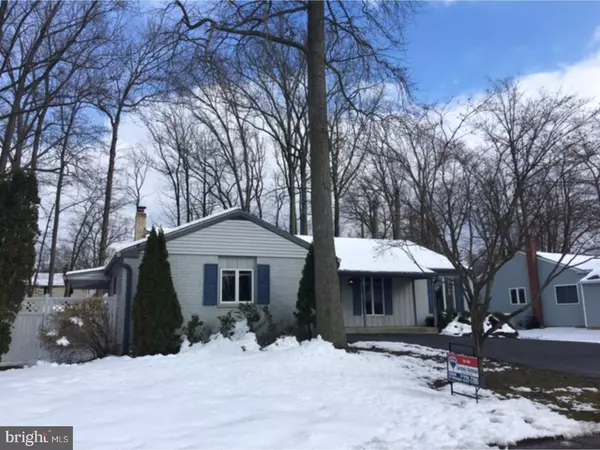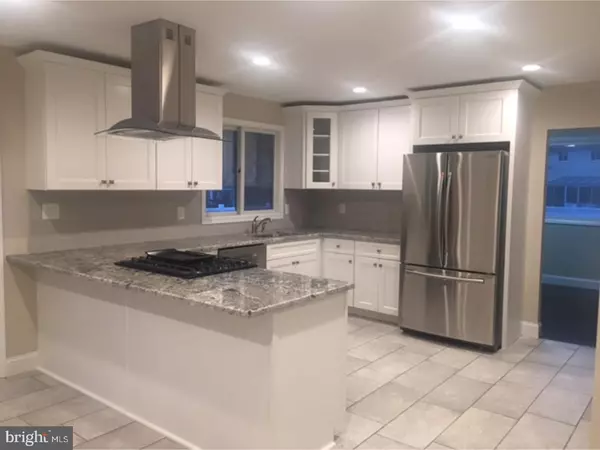For more information regarding the value of a property, please contact us for a free consultation.
3332 ALTAMONT DR Talleyville, DE 19810
Want to know what your home might be worth? Contact us for a FREE valuation!

Our team is ready to help you sell your home for the highest possible price ASAP
Key Details
Sold Price $325,000
Property Type Single Family Home
Sub Type Detached
Listing Status Sold
Purchase Type For Sale
Square Footage 1,625 sqft
Price per Sqft $200
Subdivision Devonshire
MLS Listing ID 1000252214
Sold Date 05/03/18
Style Ranch/Rambler
Bedrooms 4
Full Baths 2
HOA Y/N N
Abv Grd Liv Area 1,625
Originating Board TREND
Year Built 1965
Annual Tax Amount $2,450
Tax Year 2017
Lot Size 10,890 Sqft
Acres 0.25
Lot Dimensions 80X135
Property Description
This spacious ranch house has been beautifully renovated and offers a true turn key move. Simply pack your bags and bring your style. Front double doors greet you into a generously sized foyer where you will instantly see this is a top notch renovation. An open kitchen with white cabinetry, beautiful granite counters, subway tile backsplash & stainless appliances make it both elegant & stylish. The kitchen peninsula has a gas cooking range with an impressive glass/stainless hood fan. With adjacent seating area & family room, it is perfect for entertaining or for cozy nights. A mud/laundry room is conveniently located as you enter from the garage. Sliders give you access to an open porch with skylights and steps down to the enormous fully fenced rear yard. The main living area & bedrooms all include stunning new hardwood flooring throughout. Two full baths have been completely redone with beautiful ceramic tile floors & surrounds. The master bath includes an oversized shower with glass doors & sliding barn door to allow for additional space. One of the best features of a ranch home is the incredible size of the basement, this one is no exception and is super clean. Devonshire is just seconds away from shopping, major roads & so many great restaurants.
Location
State DE
County New Castle
Area Brandywine (30901)
Zoning NC10
Rooms
Other Rooms Living Room, Dining Room, Primary Bedroom, Bedroom 2, Bedroom 3, Kitchen, Family Room, Bedroom 1, Laundry, Other
Basement Full, Unfinished
Interior
Interior Features Kitchen - Eat-In
Hot Water Electric
Heating Gas, Forced Air
Cooling Central A/C
Flooring Wood, Tile/Brick
Equipment Dishwasher
Fireplace N
Appliance Dishwasher
Heat Source Natural Gas
Laundry Main Floor
Exterior
Exterior Feature Porch(es)
Garage Spaces 1.0
Water Access N
Accessibility None
Porch Porch(es)
Attached Garage 1
Total Parking Spaces 1
Garage Y
Building
Story 1
Sewer Public Sewer
Water Public
Architectural Style Ranch/Rambler
Level or Stories 1
Additional Building Above Grade
New Construction N
Schools
School District Brandywine
Others
Senior Community No
Tax ID 06-020.00-078
Ownership Fee Simple
Acceptable Financing Conventional, VA, FHA 203(b)
Listing Terms Conventional, VA, FHA 203(b)
Financing Conventional,VA,FHA 203(b)
Read Less

Bought with Blair Helmick • BHHS Fox & Roach-Concord
GET MORE INFORMATION




